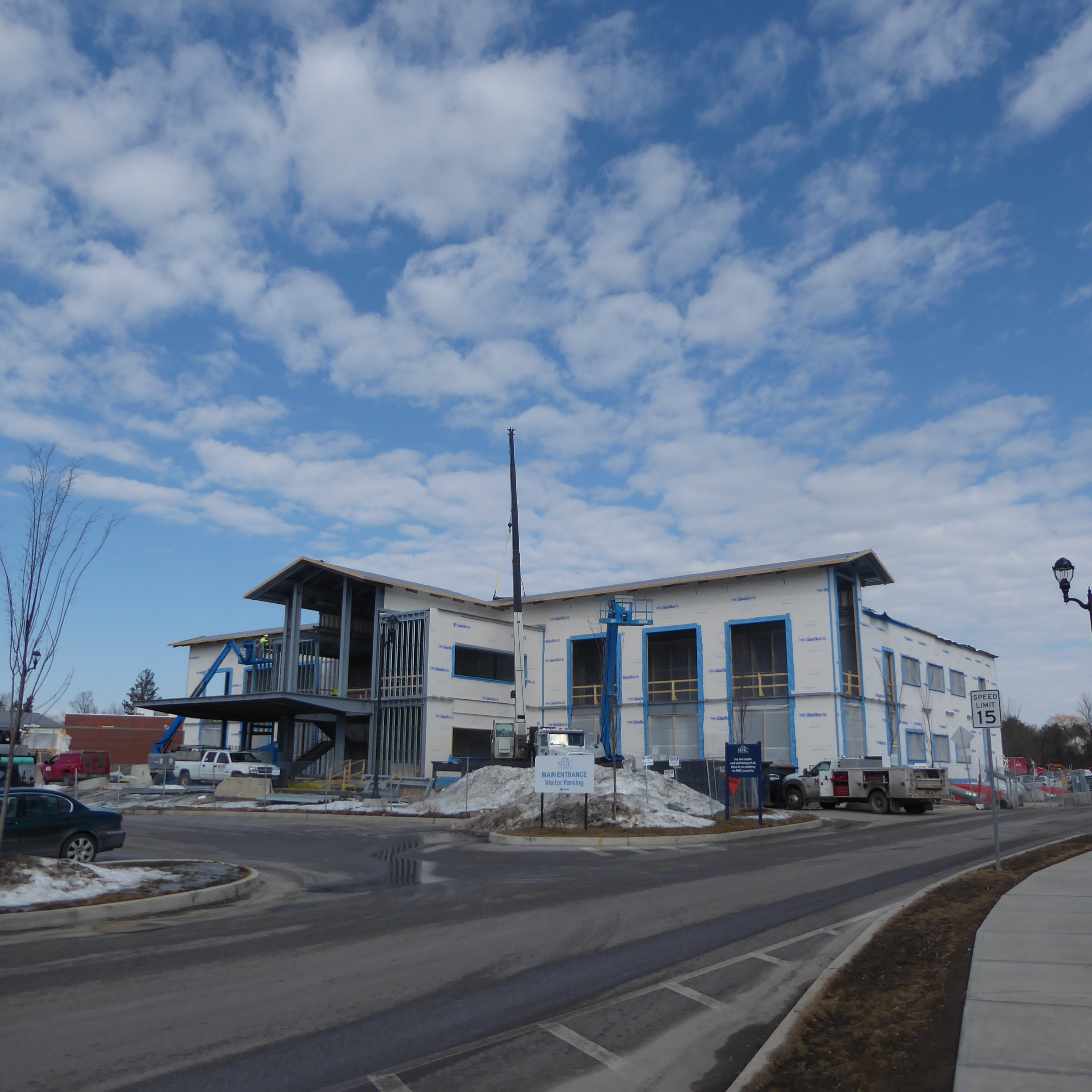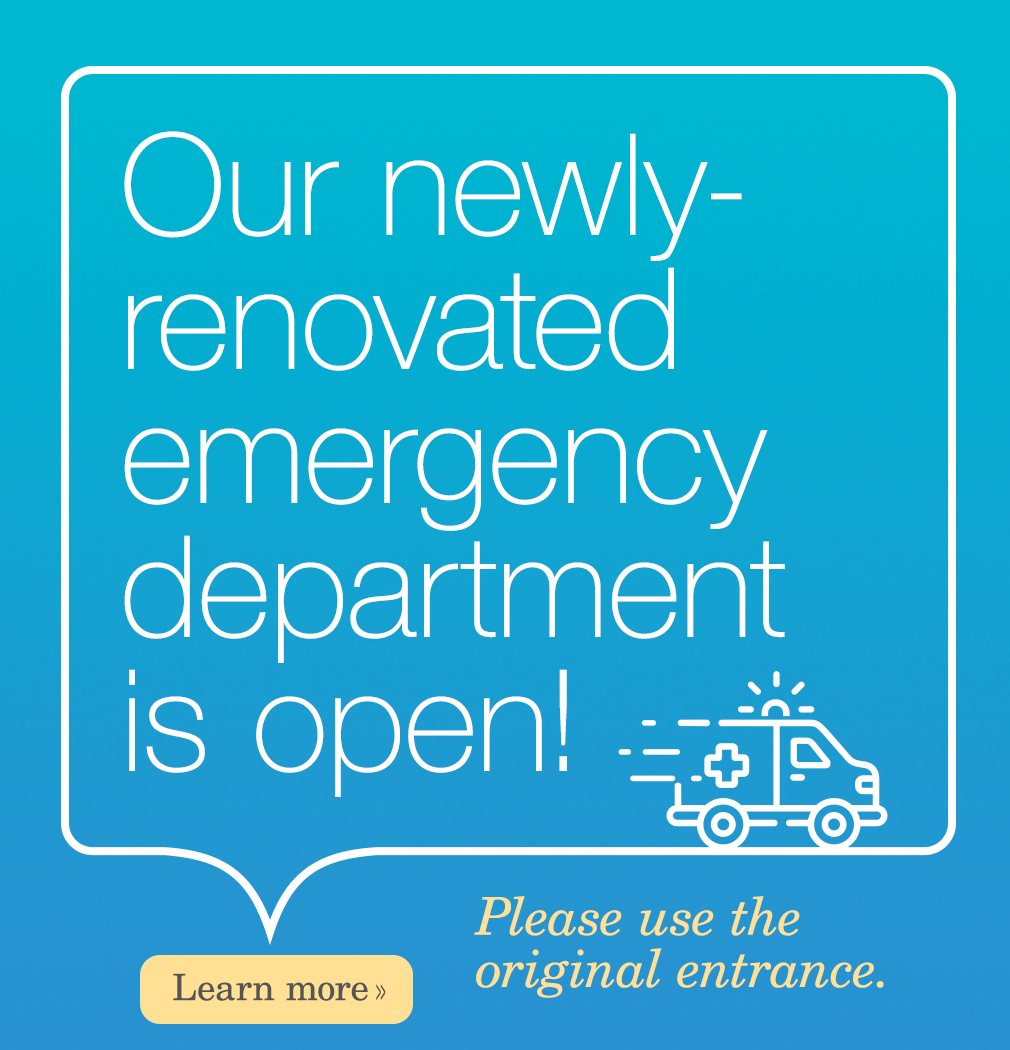

Why Does the New Medical Office Building Seem So Big?
We have heard this question a couple of time recently, particularly after the framing for the new gable roof on the new attached Medical Office Building was put in place. It has been exciting to see the structural steel go up and have the building take shape and the new roof line has been an eye-catcher. It is going to be such an attractive building and house such important priority services to meet community need. I am excited to see it completed. It does look big on first glance during construction – and I think a few different factors may be contributing to that.
First of all, it is new and that really makes it pop! We are so used to that being open air space and suddenly there is the strange sight of steel framework emerging out of the ground. The more often I see it, the more used to having it be there I become. Plus, with this new building being closer to the road, it may well feel taller to some because of the proximity to the road and the angle of view. The Family Birth Center, NMC’s other two story section, is set back farther on the campus and so does not seem to have the same visual presence.
With its presence closer to the front of campus, the new Medical Office Building was intentionally designed to blend a bit better with the existing neighborhood, which features many residential buildings. A similar approach was taken years ago when the Cobblestone Health Commons building was added in the northwestern corner of our campus within visual proximity of residential buildings. The architectural detail of the gable roof is one feature which will help the building have a less starkly commercial presence once it is completed. Not only does it break up the roof line in a more residential manner, it also serves to visually screen the mechanical equipment and air handlers on the new roof.
Another factor may be the necessary timing of the landscaping within the construction project. Right now, the new building is emerging from an active construction zone – without the visual benefit of shrubs and trees and other features. Once construction is near completion and these items are layered in, the sight lines will be broken up a bit and I believe the building will meld even better with the existing hospital.
To keep pace with existing community need for essential services and to facilitate efficient expansion in the future to keep pace with growing or changing needs, this is a significant addition. The new attached Medical Office Building is over 20,000 square feet on each of its two floors. The new first floor will provide efficient and flexible space for Northwestern Primary Care, Northwestern Urgent Care, Northwestern Orthopaedics, and the NMC Laboratory’s outpatient blood draw (phlebotomy) service. It will be wonderful to have Primary Care and Urgent Care at the front of campus for easier access and we are excited to have Orthopaedics joining them as that practice continues to grow and advance with the recent addition of specialists in Interventional Pain and Podiatry. The second floor is planned to be empty “shell” space when the new attached Medical Office Building opens. This will provide an efficient and affordable resource to use in adapting to future space needs. It is less expensive and far less disruptive to build the shell of a second floor now and finish it for occupancy once it is needed than it would be to take the roof off a busy set of medical practices and construct new space on top of them once they have moved in! This forethought by NMC’s Board, Medical Staff leaders, and design team will serve our hospital and our community well in the future.
I am pleased to say that our project continues to be on track overall for timely completion and continues to advance on budget. I appreciate the hard work of our construction crews and the hospital staff and medical staff in keeping this project on that positive course. Our first phase, the new main entrance, opened in December and has drawn wonderful reaction from patients and visitors for its warmth and welcoming atmosphere. March and April will see the completion of the first portion of all-private inpatient rooms as well as the Medical Clinics addition. The Medical Office Building is on schedule to be complete in July. Then, the second portion of the all-private inpatient rooms will be completed in November.
Thank you for your continued patience, understanding, and support for our efforts to build and exceptional and healthy future. It is exciting to be within ten months of completion of this incredible enhancement to our healing environment!
— Jill Berry Bowen, NMC’s Chief Executive Officer

