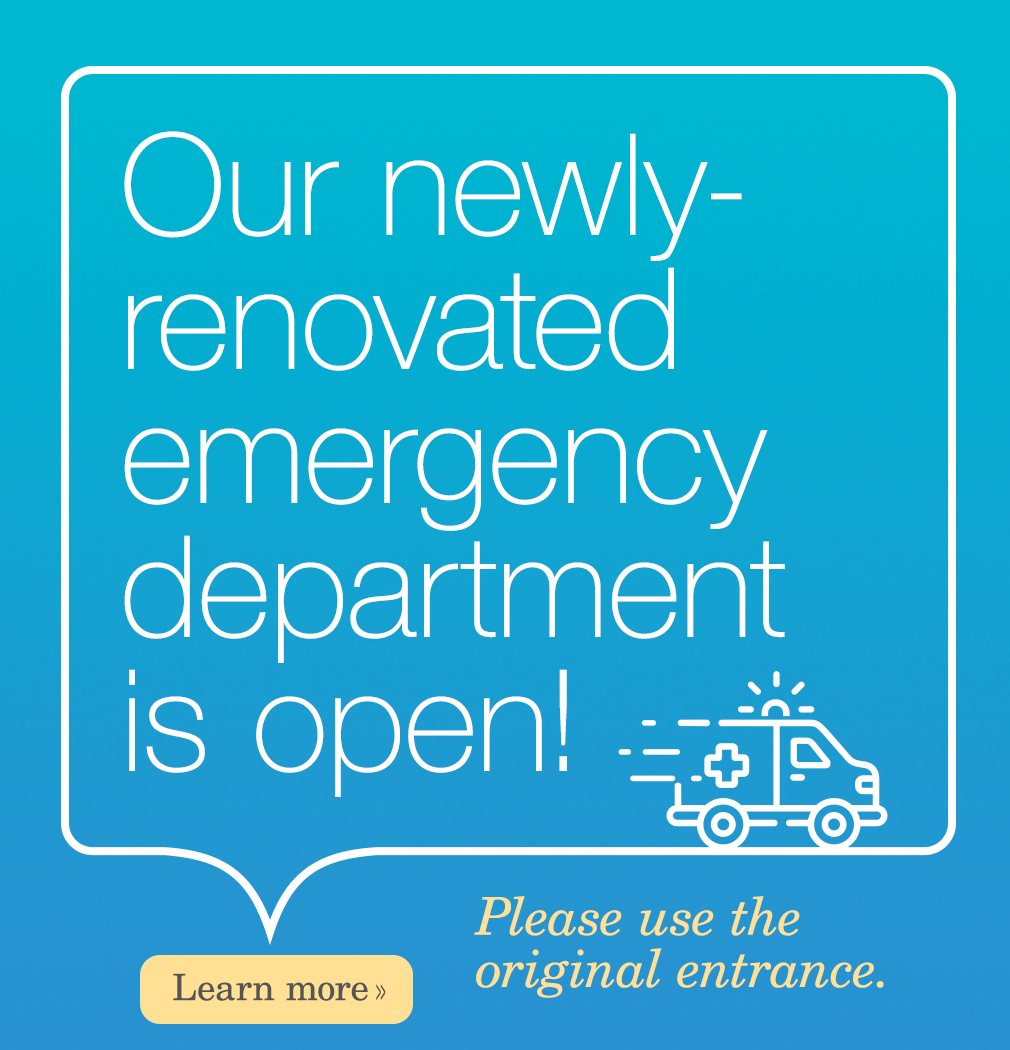

Will NMC’s Construction Projects Unfold in Stages?
Yes and we are actively preparing to make the upcoming construction work to go as smoothly as possible. NMC’s exciting Master Facility Plan projects will allow all inpatients to have the privacy and comfort of a private room; bring Primary Care, Urgent Care, and Orthopaedics to the front of campus for easier access in more efficient space; provide Cardiology and Pulmonology the space they need to keep pace with community need; bring the OB/GYN practice into the same building as the Family Birth Center; establish flexible, efficient space to restore specialty clinics; centralize registration to increase efficiency; and create easier wayfinding at our main entrance. These projects represent the future of exceptional care in our community, enhancing our ability to provide efficient access to outpatient services while enhancing the care of inpatients, the entire patient experience, and our overall healing environment. We are currently in the final phases of Vermont’s permitting processes and working to finalize the bids for the construction work. We remain on track to start construction this Spring. Making these wonderful advances happen while continuing to care for patients takes careful planning, coordination, and communication. Our team has created a carefully considered plan to stage our construction and renovations in phases to best facilitate the ongoing provision of care.
In the first stage, the section of Crest Road which loops behind NMC will be moved to the north to allow for the Medical/Surgical Unit (M&S) addition, displacing some employee parking to a new parking lot which will be constructed on our campus near Northwestern Counseling & Support Services. Even when parking is reduced during construction, we will still have the level of parking we did prior to the Crest Road project last year.
The work on M&S will be done in phases. An addition for 20 private rooms will be added. Then, those rooms will come into service and will be accessed through a connecting corridor from our Intensive Care Unit. We will then renovate the existing M&S rooms to convert them into 14 private rooms. Once those are done, the temporary connecting corridor will be removed and we will have a unified, flexible, efficient 34-bed inpatient unit capable of providing exceptional Medical/Surgical and Intensive Care.
Once the work on M&S is underway at the back of the hospital, work will begin at the front of campus. This will change how patients and visitors enter the hospital. For approximately four months, anticipated to be July through October, construction will be focused on the area of our building and grounds surrounding the existing Main Entrance. We will be using our Conference Center, with its newly enhanced convenient parking, as the temporary main entrance and NMC’s volunteer will be playing a key role in helping community members find their way. During this stage, patients and visitors and ambulances will enter NMC’s campus using Crest Road.
There will be additional temporary relocation which we will communicate as they happen, such as the move of NMC’s outpatient Lab and our Cardiology/Pulmonology practices to open spaces in the Doctors Office Common. Those have not moved yet and when they do, we will inform patients. Internally, there will also be some temporary relocation to make way for this wonderful new patient care space. Patient Registration, the Gift Shop, and Surgical Services waiting will shift to other spaces inside NMC. Again, they have not moved yet, and we will let you know when they do! In addition, there will be a likely six-month period where our Loading Dock is relocated to our existing employee entrance and our employees will enter at an existing side door. As you can imagine, all of this has taken careful planning!
This column is part of our planned communications to help keep our patients, visitors, and community informed throughout the project. You can learn more about our projects and watch a video on how the staging will unfold by visiting the NMC website http://www.northwesternmedicalcenter.org/about-nmc/who-we-are/construction-updates The video, featuring NMC Facilities Director Tyson Moulton, has already had more than 275 views! If you would like to hear about the phasing of the projects in person, please join Tyson in NMC’s Green Mountain Conference Room at 7pm on Monday, April 25, for a review of the plan.
It is so exciting to be on this journey to an exceptional future. This project will align NMC with the direction of healthcare, will advance the wonderful care and service provided by NMC’s Medical Staff and our team, and it is being built on amazing community support. We will do everything we can to implement this project smoothly. We welcome your feedback throughout. We anticipate the projects will be complete by the end of 2017, so the future happening now!
— Jill Berry Bowen, NMC’s Chief Executive Officer

